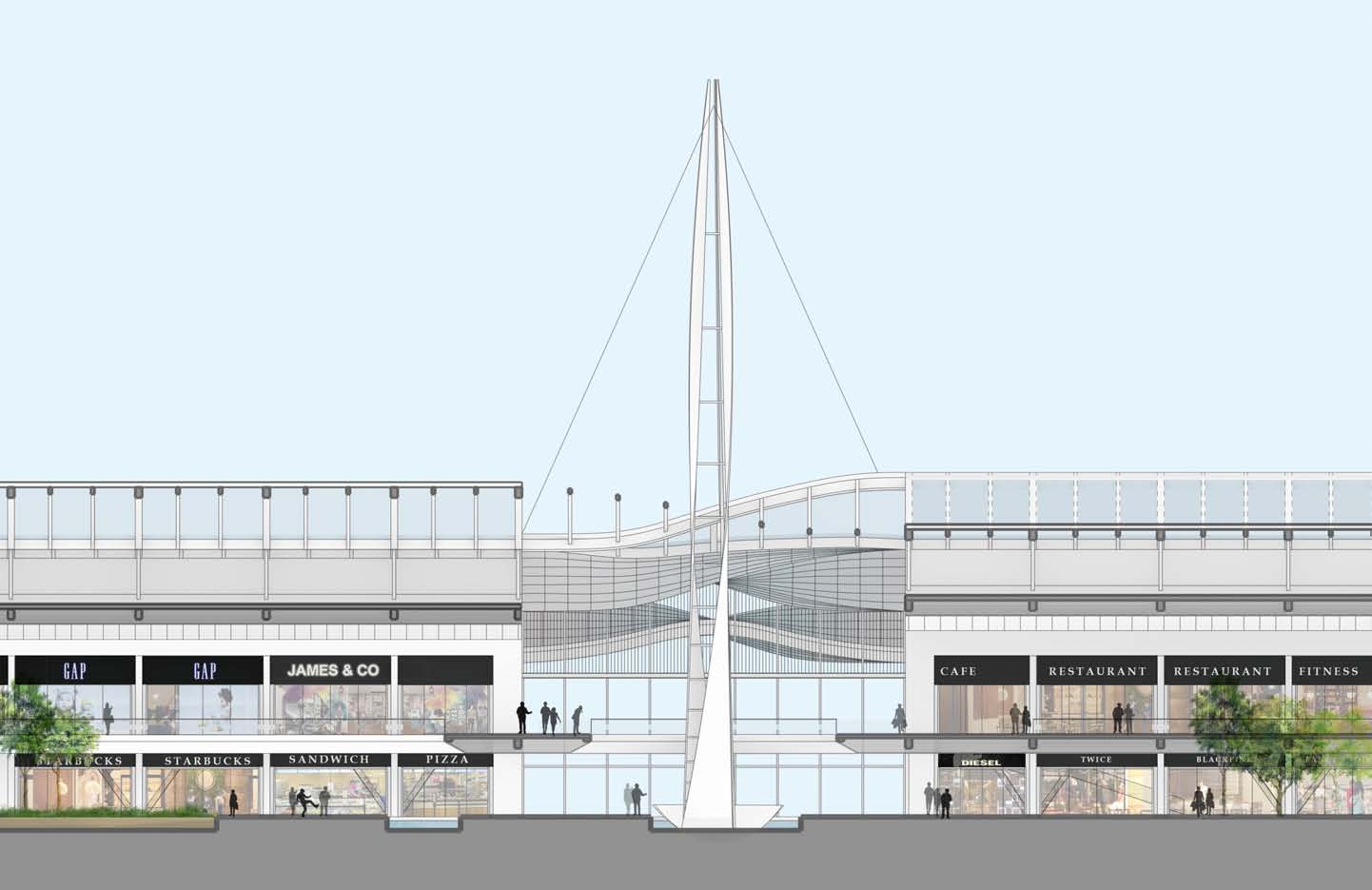Hangzhou Bay Bridge Nan’an Service Area Design
Type: Infrastructure
Area: 42,560 sqm
Collaborator: ZSAD
Stage: Competition Entry Top 3
In re-imagining the future of highway services in China, where the conventional management of toll roads meets new technologies such as ETC and smart city, 1DL proposes to re-engage the service area with the city rather than merely a supporting infrastructure to the highway.
The proposal spatially flips the relationship between service roads and the main structure by allocating all traffic to the highway side of the service building, creating an intimate boundary between the service building and the city. A shopping mall is introduced as a main feature to functionally bridge the restaurants with visitors from the Ningbo. Smart parking strategy is deployed to manage highway and local traffic with maximum flexibility.
As an anchor to the Hangzhou Bay Bridge, the architectural design features a conspicuous roofscape, serving both as an apparatus for climate control and an infrastructure to create public space around the building volume in all directions. The interior follows the guidance of the roof ridgelines, providing a coherent interface between the physical environment and its functionality. The design also proposes to re-connect the surface water and wetland systems in the site as both a featured landscape and a rain water/runoff management system.













