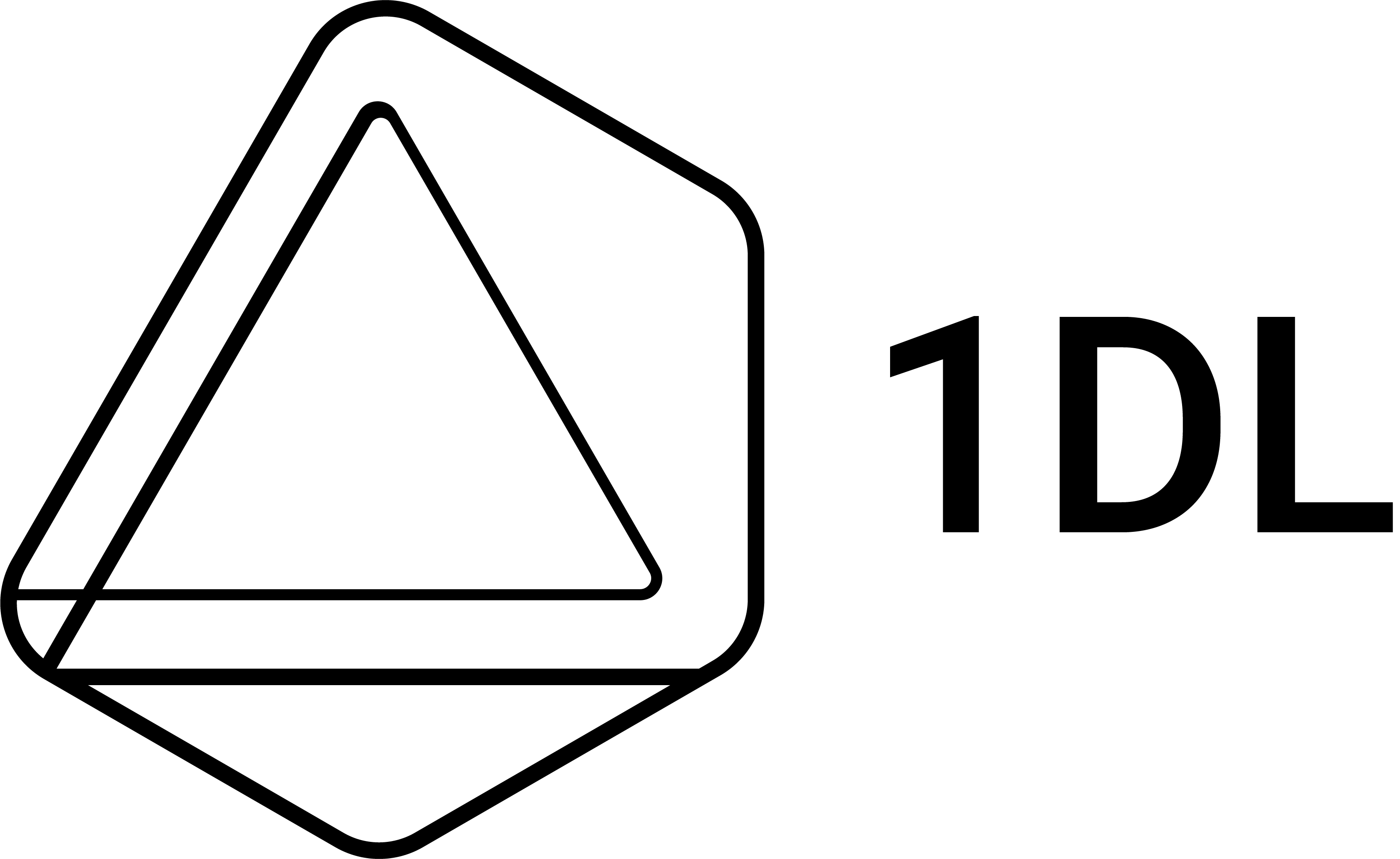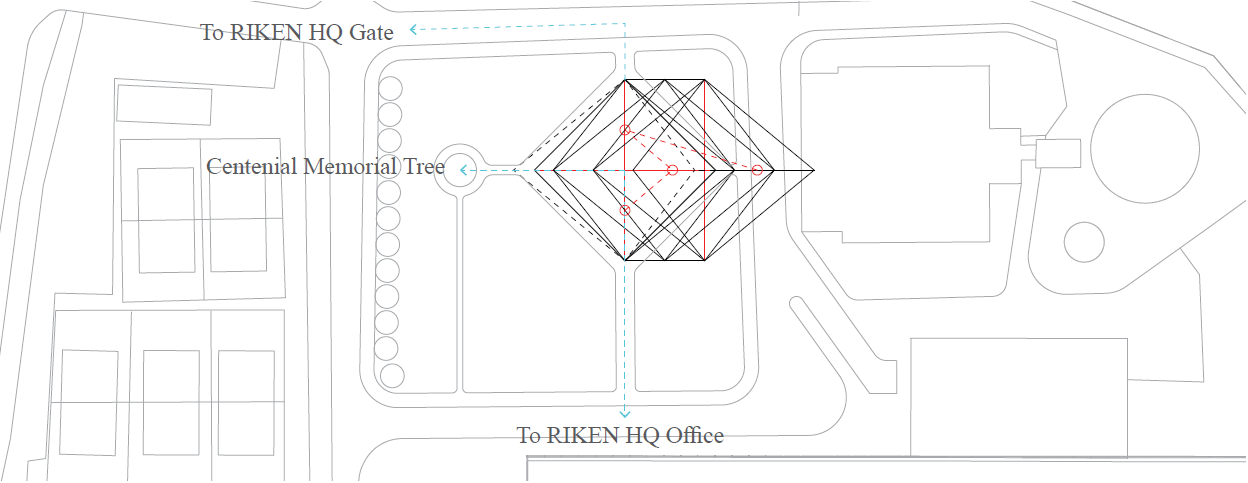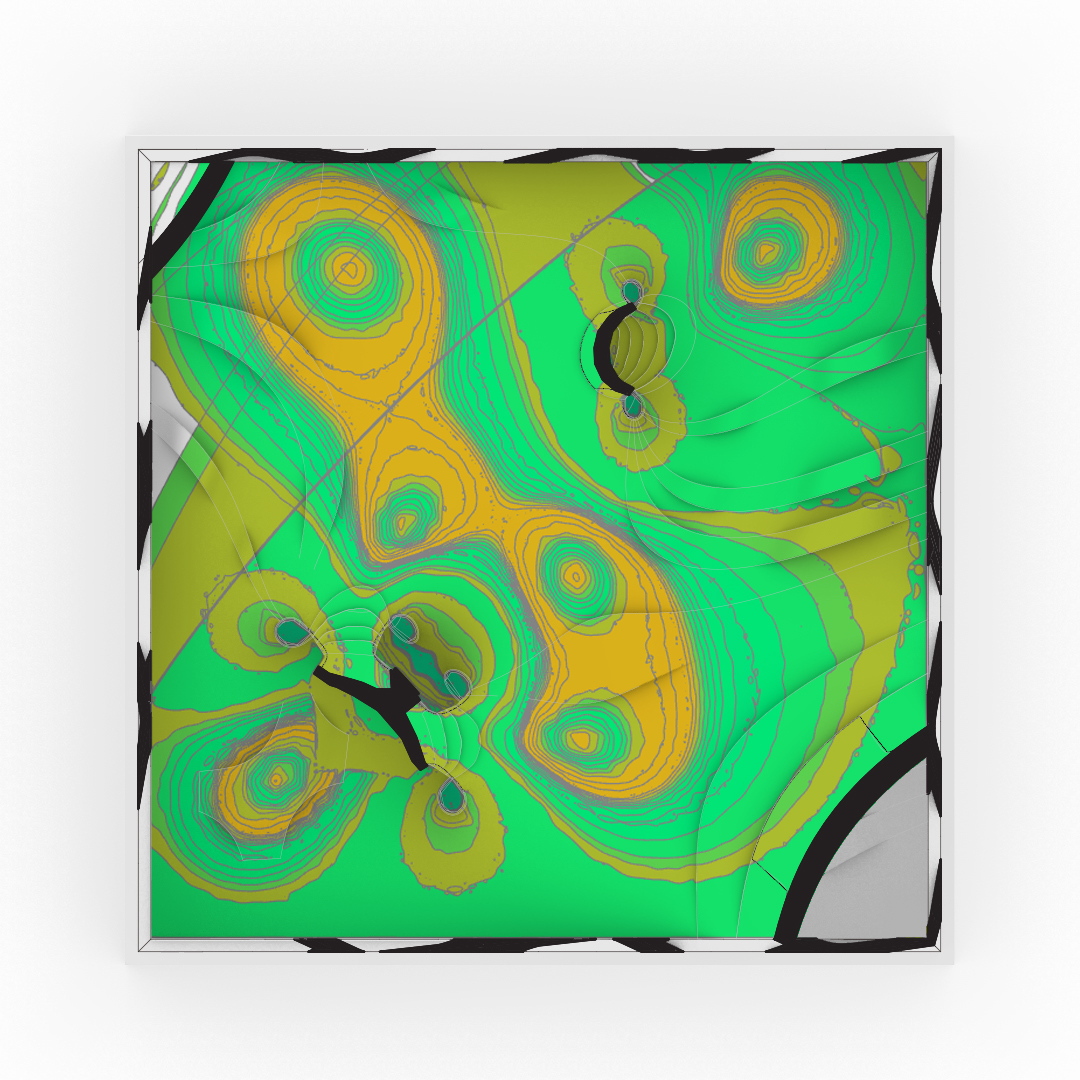Continuous Office 2
PROPOSAL
As an extension to our previous research, Continuous Office 1, this proposal looks at continuous minimal surface as a prototype in mitigating the relationship between architectural programs and spatial divisions, and also explores the option of how such a system meets the context structurally, programmatically and formally in order to claim the autonomy of a building.
The proposal chooses RIKEN, one of the largest and once most prestigious research institutes in Japan, as its site. RIKEN at the time of the proposal has just celebrated its 100th birthday in deep trouble. The Obokata Haruko STAP cell fraud since 2014 has sunken its reputation, and RIKEN is facing a critical moment of reestablishment.
Taking a second look at the STAP cell fraud, one discovers that it reflects not merely a case of individual dishonesty, but a systematic failure of communication and supervision materialized in the absence of spatial connectivity of the gloabl research community.
In order to endorse its decision to recover its international research network and reputation, RIKEN plans to build a centennial memorial office for members of the global research community at the entrance of its Wako campus – the oldest campus and headquarters of RIKEN.
SPATIAL RE-INTERPRETATION OF RIKEN CRISIS
RIKEN’s headquarter faces the same challenge physically when it aims to restore its public image and global collaboration – its new centennial communication center needs to reflect its ambition in achieving no-barrier information exchange landscape.
The press conference can not be held at Osaka any more – communication and supervision need to happen in the same building, and thus we conceived the concept of a barrier-free centennial hall built for research communication.
SURFACE AS A MODEL OF CONTINUITY
Patrik Schumacher theorized architecture as a physical manifestation of information, and claimed that the architecture of communication need to reflect the context with a flexible expression of formal continuity, which he calls parametricism. In his works on parametric semiology, Schumacher chose Frei Otto as a precedent to demonstrate a method of building for parametricism, and thus we choose the continuous minimal surface as a model to explore a barrier-free communication center.
The challenge here is that the minimal surface, although said to be a construction method of minimal material cost, so far has limited functionality outside of being a roof. We decided to challenge the notion of the architectural and geometric prototype by maximizing its flexibility in structural performance.
INTERIOR AS AN INFORMATIVE FIELD
The programming of the architectural space is informed by factors that can be evaluated through continuous parameters such as slope, vicinity to natural lighting, proximity to circulation, ceiling height, etc.
The continuity of evaluation of the interior allows for smooth transition between one type of use of the space and another, and the transition is also translated into the formal language of architectural subsystems such as furniture and lighting. Together they form a continuous experience of a topography of which the topology is indeed one multi-layered continuous surface.









